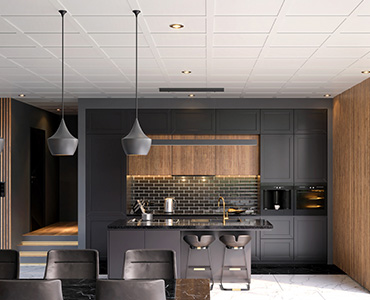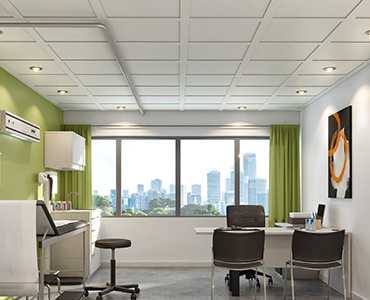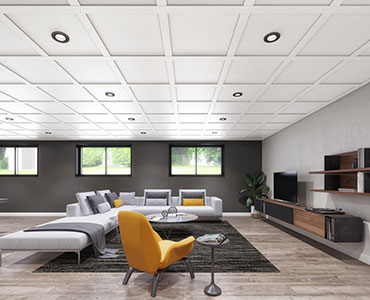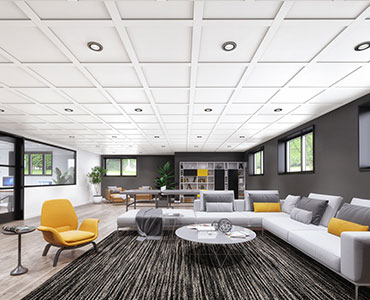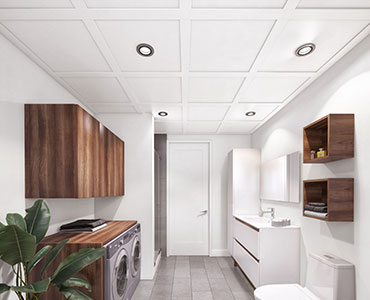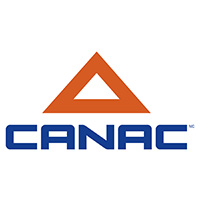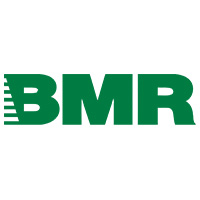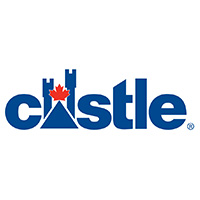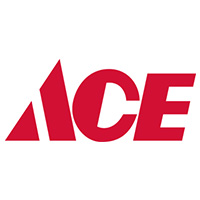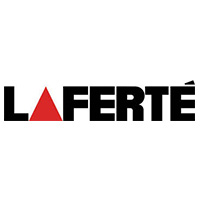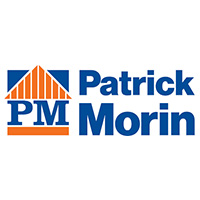Free sample
At Embassy Ceilings, we prioritize customer satisfaction above all else. That's why we offer you today the opportunity to discover the unmatched quality of our products by ordering your free sample!
Please enter your details below to receive your free sample.
01
Contemporary Design
Sleek and timeless, the coffers blend in with any decor. Excellent quality finish with no visible nails or screws. The tiles are also compatible with recessed lights.
02
Access to piping
The Embassy system allows only 1 ¾ space between structure and ceiling, maximizing the height of the room, while maintaining access to all ducts, pipes or electrical cables. The rail system also enables you to adjust the height and even level a ceiling slightly, if necessary.
03
Quick installation
Installing an Embassy ceiling requires half the installation time of a traditional suspended ceiling. For two people with the right tools, a standard sized room can be covered in a weekend.
Innovative Installation System
Durable Robust Timeless Washable
Boost your home's value
The Embassy ceiling is the perfect solution to complete a basement or replace a damaged traditional suspended ceiling. Its affordable price and fast installation ensure a quick increase in the value of a home and create an impact.
Perfect for
Replacing a traditional suspended ceiling
Hiding stucco or plastered ceilings
Low-level rooms like basements
Homemade renovation projects
Frequently Asked Questions
Are you a building supplies or hardware retailer?
Moulure Alexandria
20352 Power Dam Road
Alexandria, Ontario K0C 1AO
Canada
Eastern Canada
1-800-267-1773
cs-east@alexmo.com
Western Canada
1-800-871-8657


